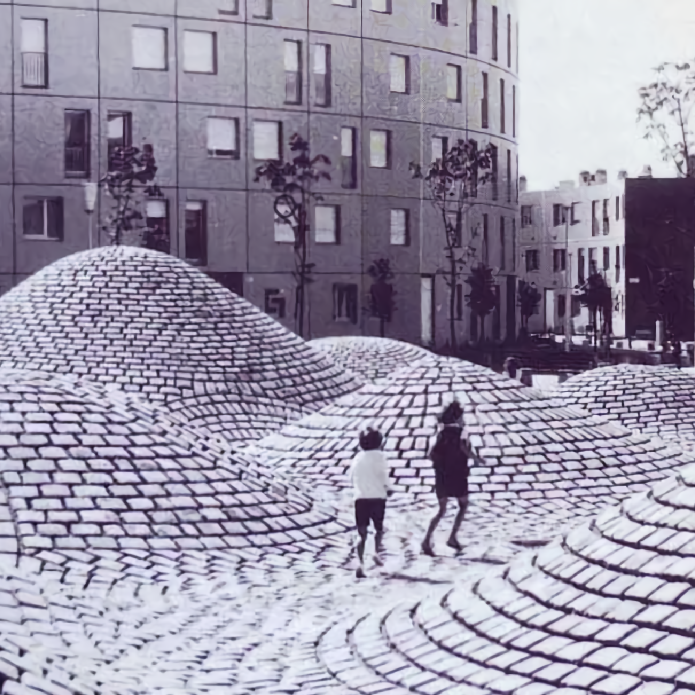- cross-posted to:
- [email protected]
- cross-posted to:
- [email protected]
For the last 10 years I have been able to draw around 1,753 stations from different European cities, motivated by the curiosity of understanding how engineers were able to fit underground stations comprising 4 or 5 lines under Place de la République in Paris or the Puerta del Sol in Madrid.
A pen, a notebook, a bit of spatial vision and the willingness to navigate all the staircases, corridors, platforms and mezzanines are enough to draw a station. Some may content errors, despite I try to complement themwith information found in the internet: historic, construction and survey maps, pics and videos, as well with data about train lengths.
Due to the boredom provoked by the COVID-19 lockdown in 2020, I decided to digitalize all the sketches I had drawn in since the early 2010s, plus all the station plans I collected from construction projects. I have also drawn stations from cities I have never been. Sources may vary, but some of them come from construction projects (London, Buenos Aires and Rio de Janeiro), other sketches found in Wikimedia Commons (Boston).

